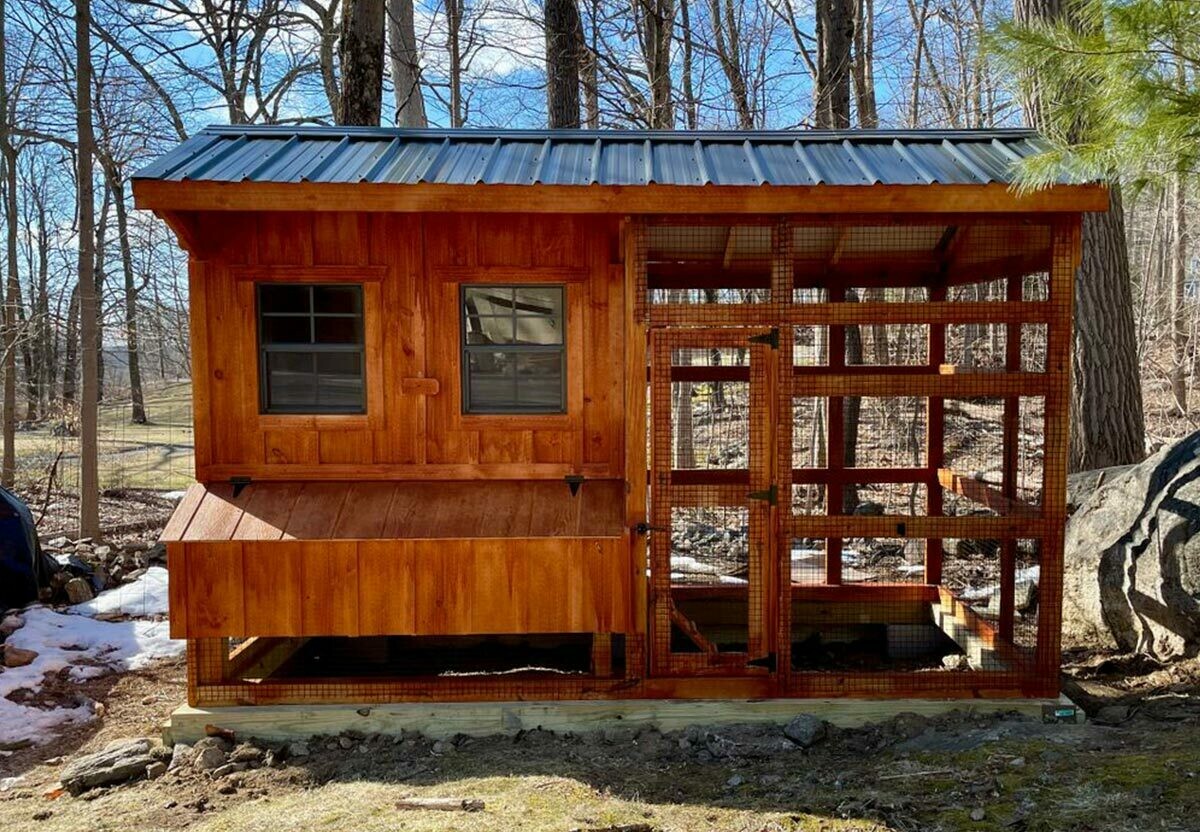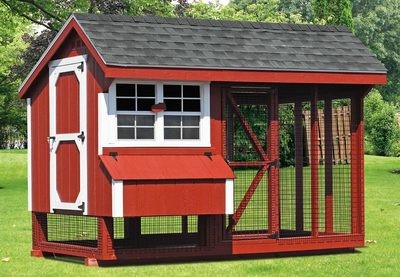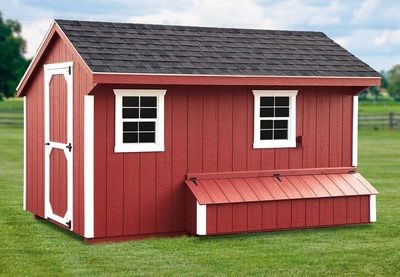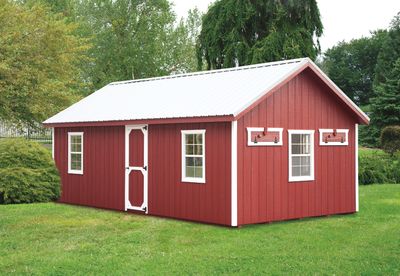Looking for DIY chicken coop plans? If you’re the handy type, here are some step-by-step chicken coop PDF plans that are perfect for the DIYer backyard chicken owner!
Classic Quaker 7x12 Coop With Run
$5,595.00
Add-Ons
Stain Color
Please choose
Metal Roof Color
Please choose
Yard Placement
Please choose
Classic Quaker 7x12 Coop With Run
Product Details
Brand: Classic
Standard Features Include:
Stained Pine Siding
Keyed entry door
Chicken door & Ramp
Nesting boxes & roosting bars
Vent Lid
Windows w/screens
30 yr architectural asphalt shingles, aluminum drip edge
L.p Flooring
P.t legs & runners
L.p tech shield roof sheathing ( keeps coop cooler in warm months)
7x12 Combo
7x6 run area
7x6 coop area
6 nesting boxes
You May Also Like
New!
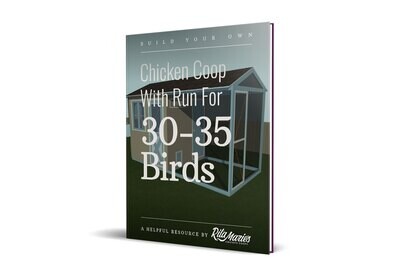
Chicken Coop Plans for 30-35 Chickens (PDF)
Chicken Coop Plans for 30-35 Chickens (PDF)
was $49.00
Save $24.00
$25.00
On Sale
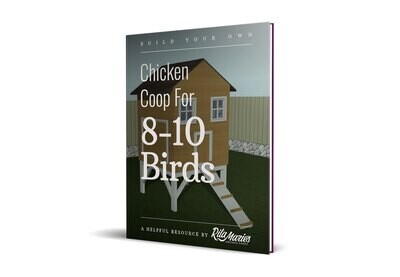
Chicken House Plans for 8-10 Chickens (PDF)
Chicken House Plans for 8-10 Chickens (PDF)
was $49.00
Save $24.00
$25.00
Powered by Lightspeed
Display prices in:USD


