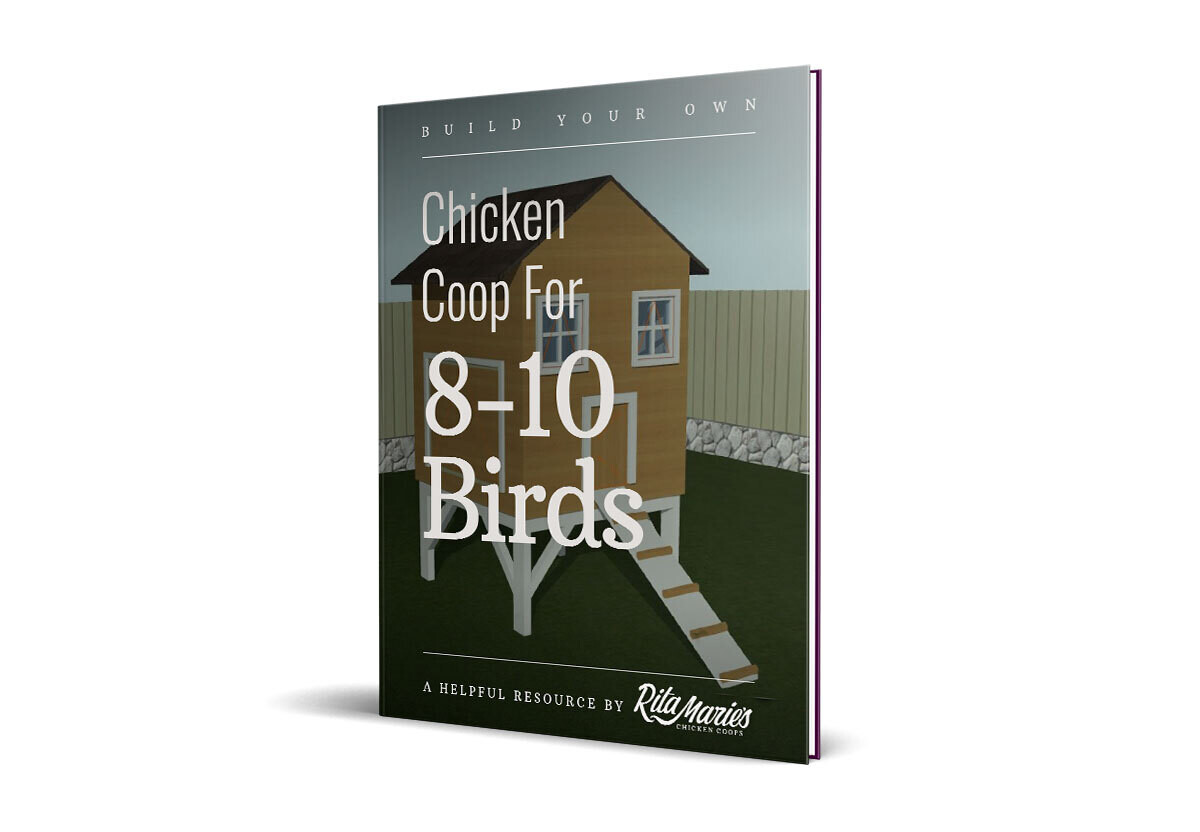Looking for DIY chicken coop plans? If you’re the handy type, here are some step-by-step chicken coop PDF plans that are perfect for the DIYer backyard chicken owner!
Chicken House Plans for 8-10 Chickens (PDF)
$25.00
On Sale
was $49.00 Save $24.00
Chicken House Plans for 8-10 Chickens (PDF)
Product Details
Brand: Rita Marie's
One of our most classic chicken coop designs, this coop features an elevated footing and gabled roof. The clear and easy-to-use chicken coop plans will walk you through the process to build the perfect chicken coop for your backyard.
About this coop design:
- Footprint: 4' x 4'
- Flock Size: 8-10 Chickens
- Elevated Hen House
- Access Door
- Chicken Door
- 2 Windows
Included in the plans:
- 30 Pages
- Measurements in both Imperial and Metric
- Pick List for Buying
- Cut Sheet for Building
- Step by Step Instructions
This is a digital resource, and does NOT include printed materials.
You May Also Like
On Sale
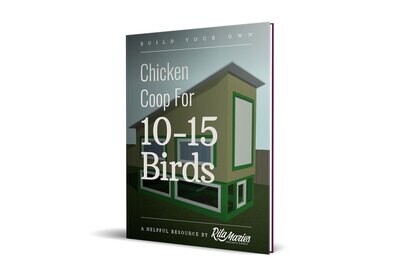
Chicken Coop Plans for 10-15 Chickens (PDF)
Chicken Coop Plans for 10-15 Chickens (PDF)
was $49.00
Save $24.00
$25.00
New!
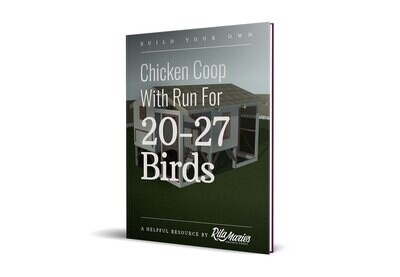
Chicken Condo Plans for 20-27 Chickens (PDF)
Chicken Condo Plans for 20-27 Chickens (PDF)
was $49.00
Save $24.00
$25.00
On Sale
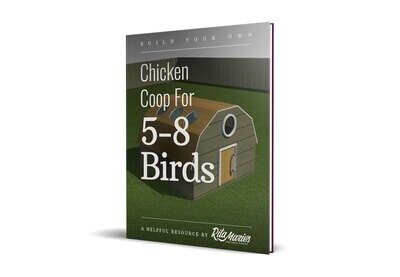
Chicken Barn Plans for 5-8 Chickens (PDF)
Chicken Barn Plans for 5-8 Chickens (PDF)
was $49.00
Save $24.00
$25.00
On Sale
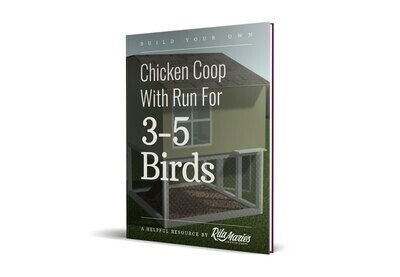
Chicken Coop and Run Plans for 3-5 Chickens (PDF)
Chicken Coop and Run Plans for 3-5 Chickens (PDF)
was $49.00
Save $24.00
$25.00
Powered by Lightspeed
Display prices in:USD


