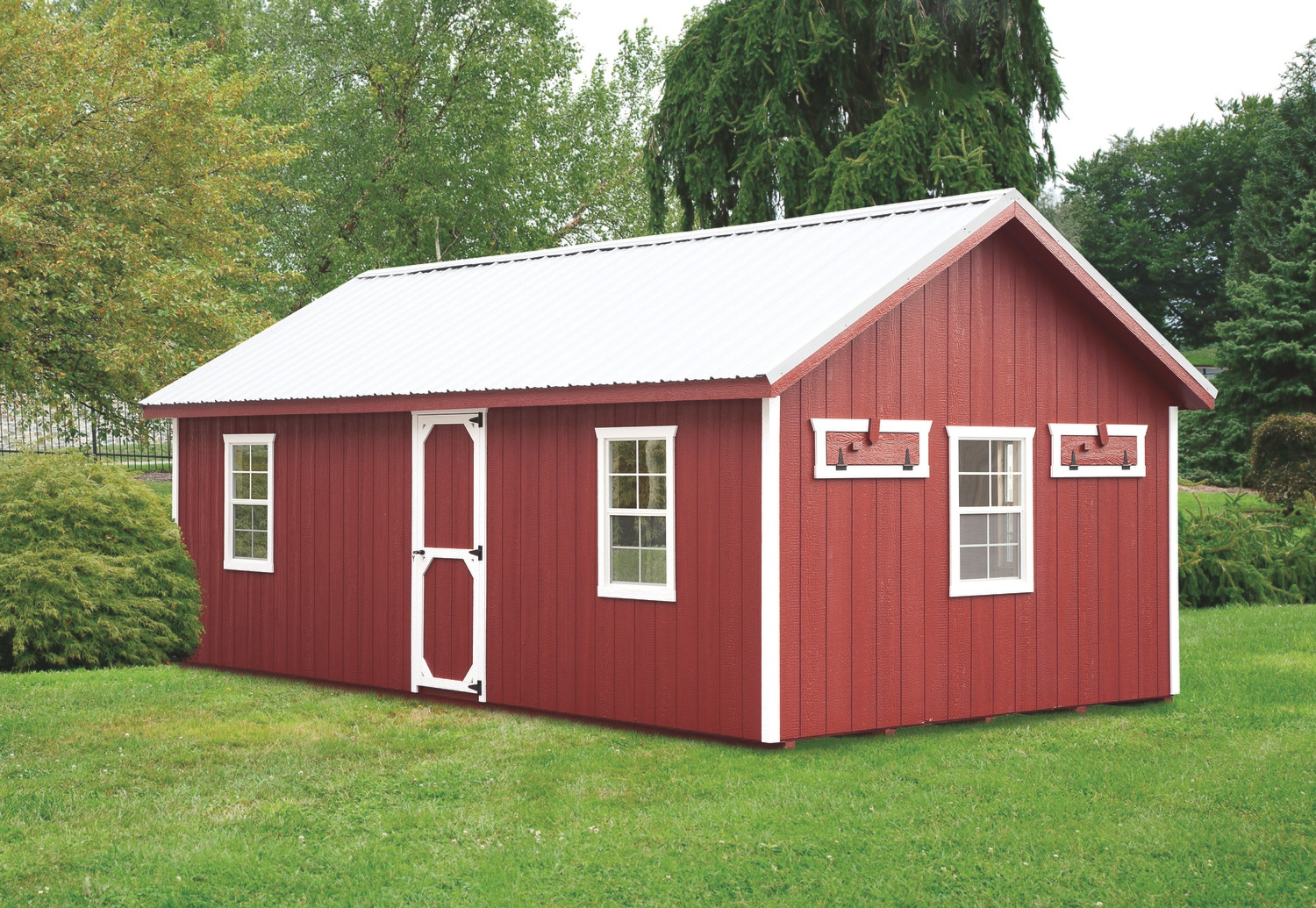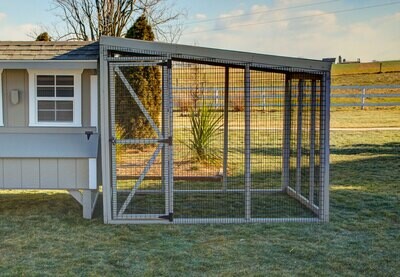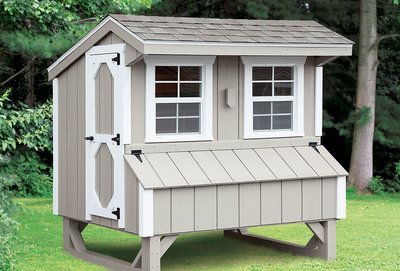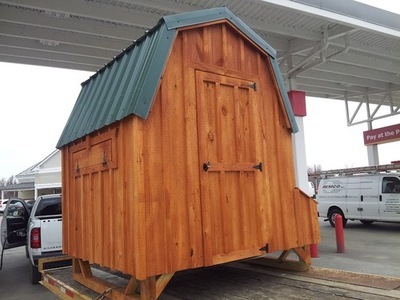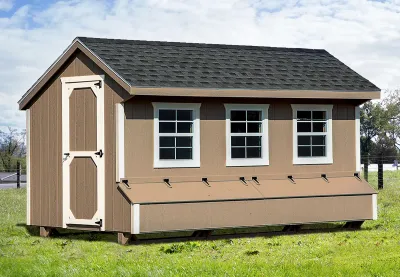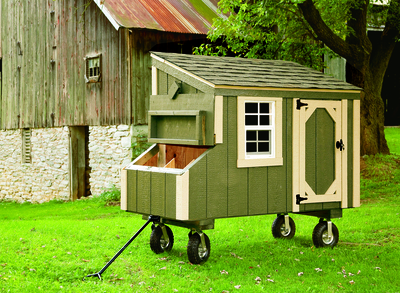Looking for DIY chicken coop plans? If you’re the handy type, here are some step-by-step chicken coop PDF plans that are perfect for the DIYer backyard chicken owner!
IHS A-Frame 12x24 Super Coop
Size and convenience, with 3 rooms all under one roof.
The IHS A-Frame 12x24 is a remarkable walk-in chicken coop. Featuring a timeless design and 2 complete hen houses with a storage room, this enormous coop is a long-lasting and beautiful addition to your yard. 7 windows and 4 vent lids provide plenty of light and breeze into the spacious rooms. This design features 2 separate 8x12 hen houses on each end, with an 8x12 storage area in the middle for collecting eggs directly from nesting boxes, storing feed, and easy access.
Standard Features Include:
Paint or oil based stained
Keyed entry door
Chicken Door
Nesting boxes & roosting bars
Vent Lid
Windows w/screens
30 yr architectural asphalt shingles, aluminum drip edge
L.p Flooring
P.t legs & runners
L.p tech shield roof sheathing ( keeps coop cooler in warm months)
12x24 A-Frame
24 pocket nest boxes
Hinged perches on nest boxes
6 roost bars
2 latchable chicken doors
7 windows with screens
4 vent lids
1" x 2" screening
5/8" plywood floor
8 x 12 Feed Room
Interior: insulated and finished with beaded plywood
5/8" plywood floor
2 "man doors": outside to egg room & egg room to hen house


