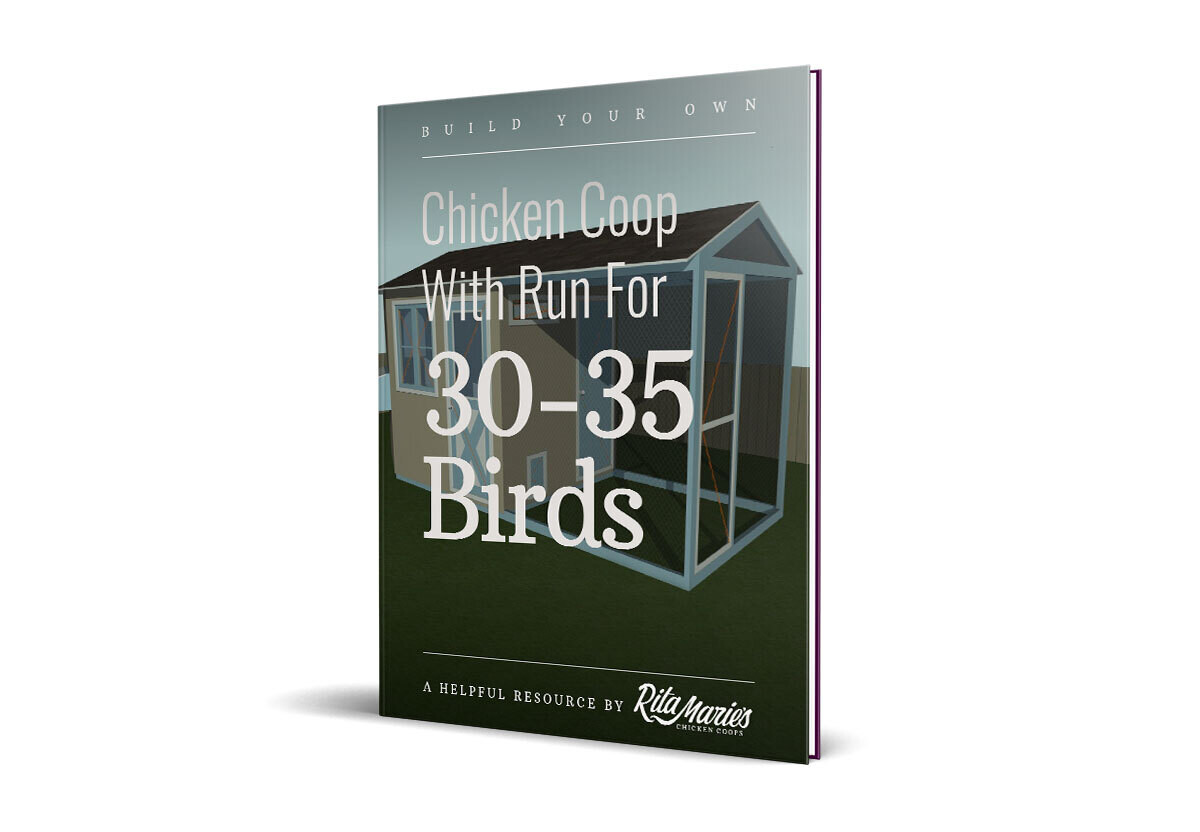Looking for DIY chicken coop plans? If you’re the handy type, here are some step-by-step chicken coop PDF plans that are perfect for the DIYer backyard chicken owner!
Chicken Coop Plans for 30-35 Chickens (PDF)
$25.00
New!
was $49.00 Save $24.00
Chicken Coop Plans for 30-35 Chickens (PDF)
Product Details
Brand: Rita Marie's
This chicken coop design is a classic coop-and-run combo, with an A-Frame gabled roof, walk-in hen house as well as full-height run area. With a unique end profile and exterior nesting boxes for added convenience, you have the flexibility to have several doors and plenty of ventilation in this chicken coop for 30 to 35 chickens. Start building the coop of your dreams with these professional, easy-to-use chicken coop plans!
About this coop design:
- Footprint: 8' x 18'
- Flock Size: 30-35 Chickens
- 1 Hen House
- 1 Covered Chicken Run
- 1 Chicken Door and Ramp
- 2 Windows
- 3 Vent Lids
- 2 Clean Out Lids
- 6 Nesting Boxes
Included in the plans:
- 44 Pages
- Measurements in both Imperial and Metric
- Pick List for Buying
- Cut Sheet for Building
- Step by Step Instructions
This is a digital resource, and does NOT include printed materials.
You May Also Like
New!
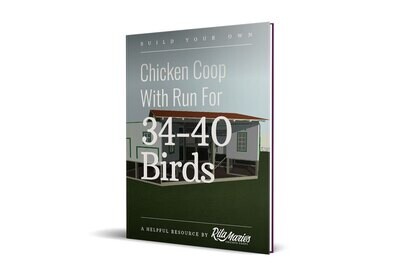
Chicken Condo Plans for 34-40 Chickens (PDF)
Chicken Condo Plans for 34-40 Chickens (PDF)
was $49.00
Save $24.00
$25.00
On Sale
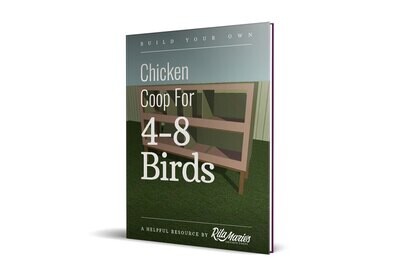
Chicken House Plans for 4-8 Chickens (PDF)
Chicken House Plans for 4-8 Chickens (PDF)
was $49.00
Save $24.00
$25.00
On Sale
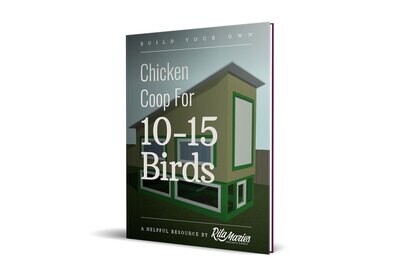
Chicken Coop Plans for 10-15 Chickens (PDF)
Chicken Coop Plans for 10-15 Chickens (PDF)
was $49.00
Save $24.00
$25.00
On Sale
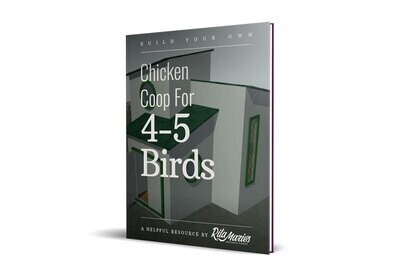
Chicken Condo Plans for 4-5 Chickens (PDF)
Chicken Condo Plans for 4-5 Chickens (PDF)
was $49.00
Save $24.00
$25.00
Powered by Lightspeed
Display prices in:USD


