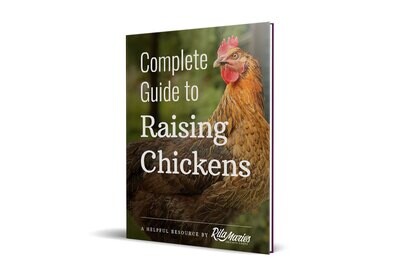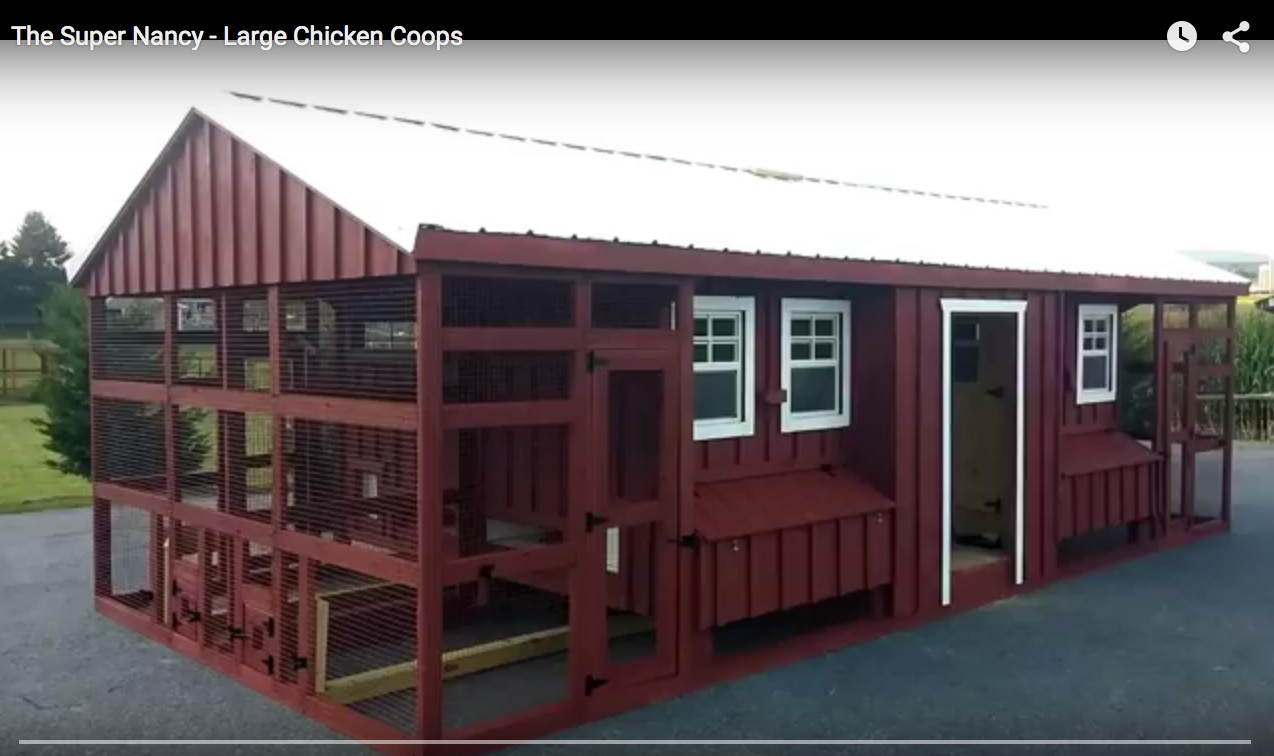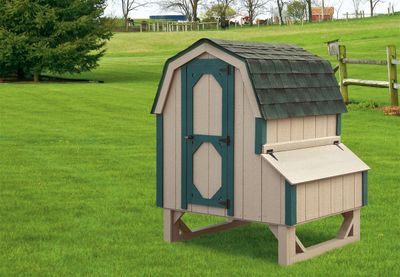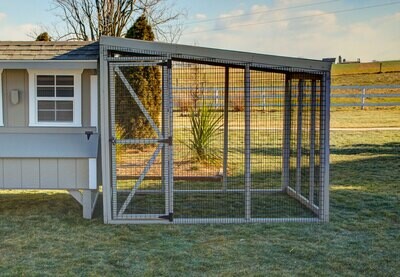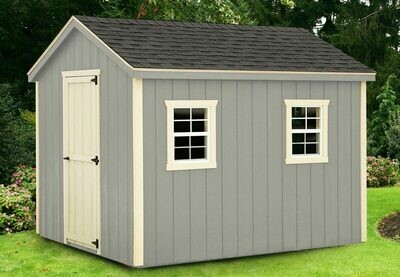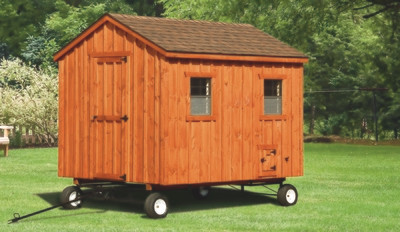Looking for DIY chicken coop plans? If you’re the handy type, here are some step-by-step chicken coop PDF plans that are perfect for the DIYer backyard chicken owner!
Classic 12x26 Super Coop With 4 Runs
This coop is built to order, and requires a custom price quote prior to ordering. The prices shown here are rough estimates, and are subject to vary at any time. Please contact us directly to get an accurate price quote for the building and shipping.
Please contact us for more details on this item:
4 separate coops with segregated runs!
large feed room with internal access to each coop!Fantastic for the multi breed chicken owner.
12' is the TOTAL width. So the actual building width is 11' with 8" allocated to the 4"
overhang on each side of the roof. We cannot exceed 12' total width due
to limitations on roads and special permits, if it is anything more than
that. Some roads do not permit over 12' width, some bridges, some toll booths we just plain can't go through.
