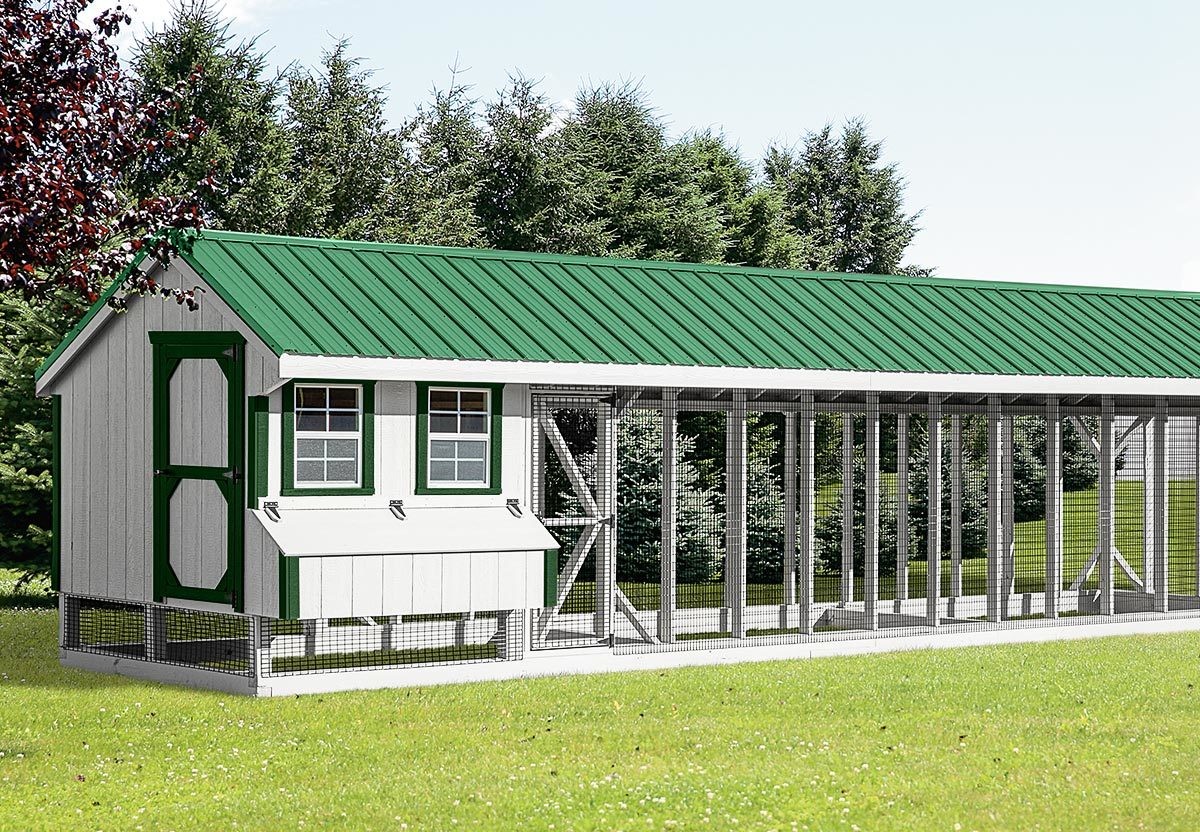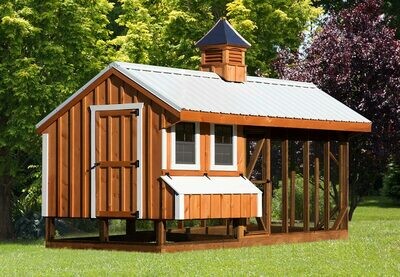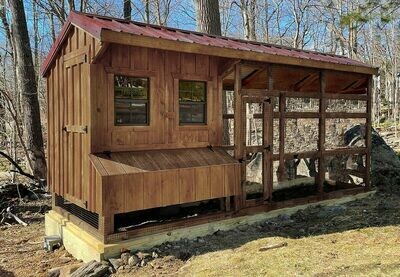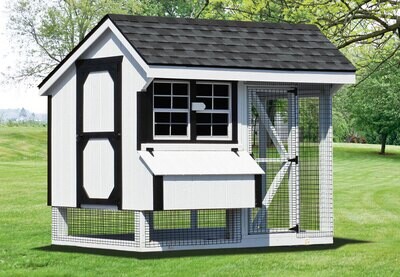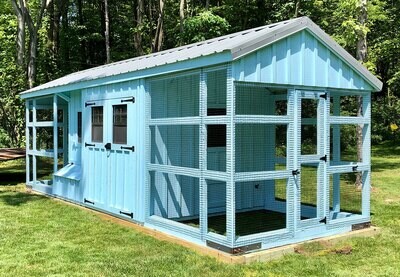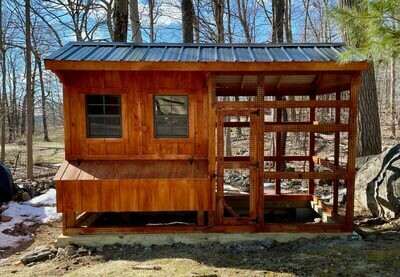Looking for DIY chicken coop plans? If you’re the handy type, here are some step-by-step chicken coop PDF plans that are perfect for the DIYer backyard chicken owner!
IHS Quaker 10x60 Combo Coop
This coop is built to order, and requires a custom price quote prior to ordering. The prices shown here are rough estimates, and are subject to vary at any time. Please contact us directly to get an accurate price quote for the building and shipping.
Standard Features Include:
Painted Duratemp Siding or Oil-Based Stained Board-and-Batten Siding
Keyed entry door
Chicken Door & Ramp
10 Nesting Boxes & Roosting Bars
Vent Lid
Windows with Screens
30 yr architectural asphalt shingles, aluminum drip edge
L.P. Flooring
Pressure treated legs & runners
L.P. Tech Shield roof sheathing (keeps coop cooler in warm months)
10x60 Combo
10x50 run area
10x10 coop area
101" high
10 nesting boxes


