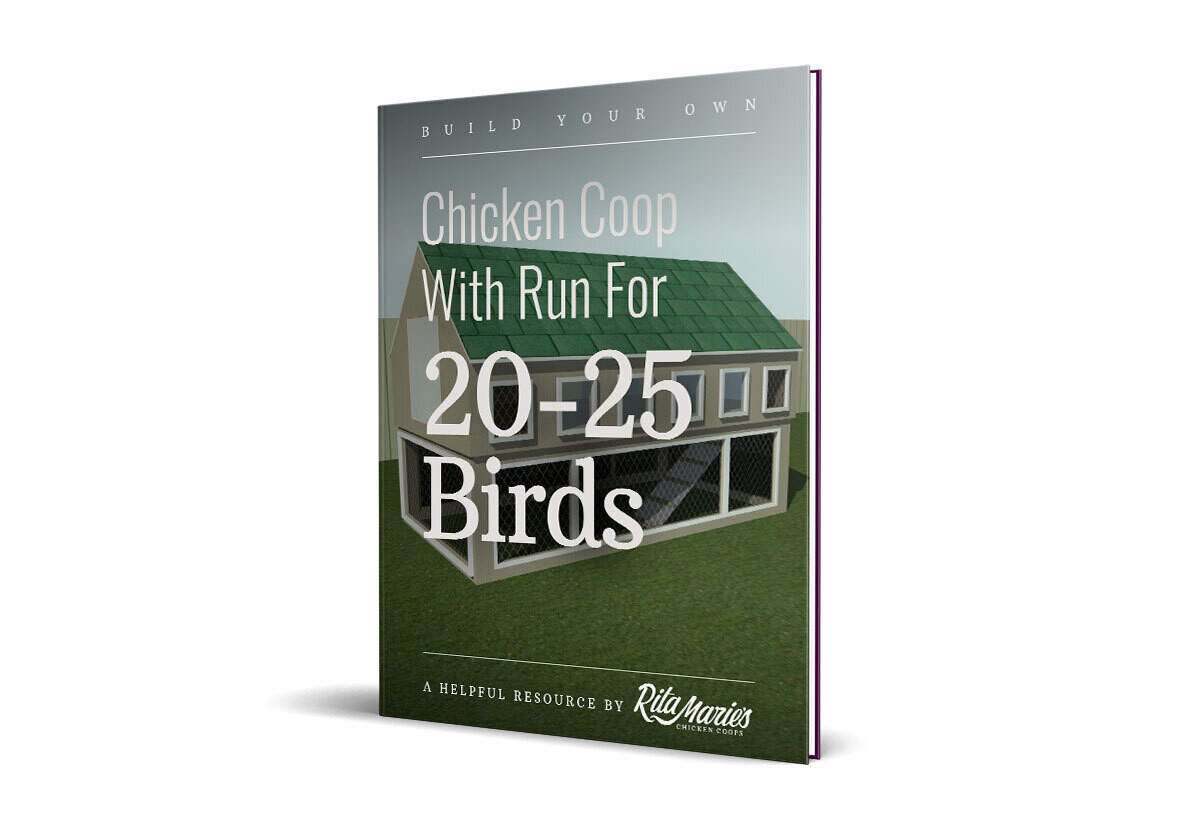Looking for DIY chicken coop plans? If you’re the handy type, here are some step-by-step chicken coop PDF plans that are perfect for the DIYer backyard chicken owner!
Chicken Barn Plans for 20-25 Chickens (PDF)
$25.00
New!
was $49.00 Save $24.00
Chicken Barn Plans for 20-25 Chickens (PDF)
Product Details
Brand: Rita Marie's
A classic and practical design especially for warm climates, this chicken coop design has the hen house sitting atop of the run, so they share equal square footage with half the footprint. This is a really efficient chicken coop design that can work in both rural and suburban environments, making the most out of your space, time and materials.
About this coop design:
- Footprint: 4' x 7'
- Flock Size: 20-25 Chickens
- 1 Hen House
- 1 Covered Chicken Run
- 1 Chicken Door with Ramp
- 6 Windows
Included in the plans:
- 21 Pages
- Measurements in both Imperial and Metric
- Pick List for Buying
- Cut Sheet for Building
- Step by Step Instructions
This is a digital resource, and does NOT include printed materials.
You May Also Like
On Sale
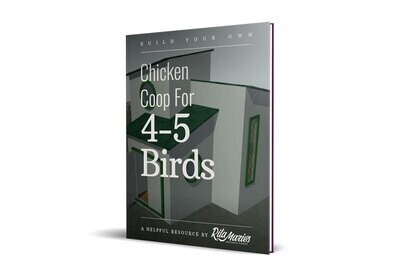
Chicken Condo Plans for 4-5 Chickens (PDF)
Chicken Condo Plans for 4-5 Chickens (PDF)
was $49.00
Save $24.00
$25.00
New!
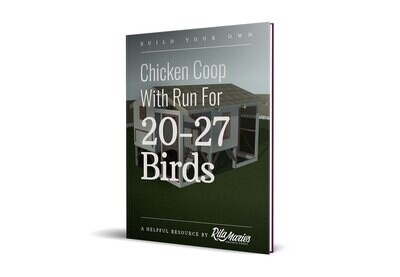
Chicken Condo Plans for 20-27 Chickens (PDF)
Chicken Condo Plans for 20-27 Chickens (PDF)
was $49.00
Save $24.00
$25.00
On Sale
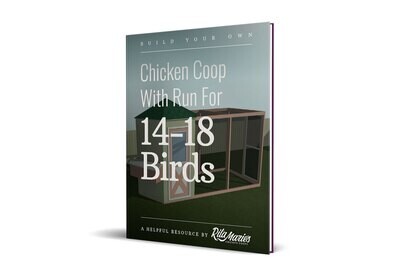
Chicken Coop and Run Plans for 14-18 Chickens (PDF)
Chicken Coop and Run Plans for 14-18 Chickens (PDF)
was $49.00
Save $24.00
$25.00
On Sale
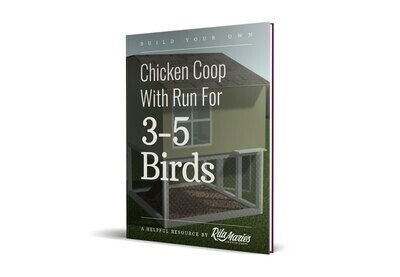
Chicken Coop and Run Plans for 3-5 Chickens (PDF)
Chicken Coop and Run Plans for 3-5 Chickens (PDF)
was $49.00
Save $24.00
$25.00
Powered by Lightspeed
Display prices in:USD


