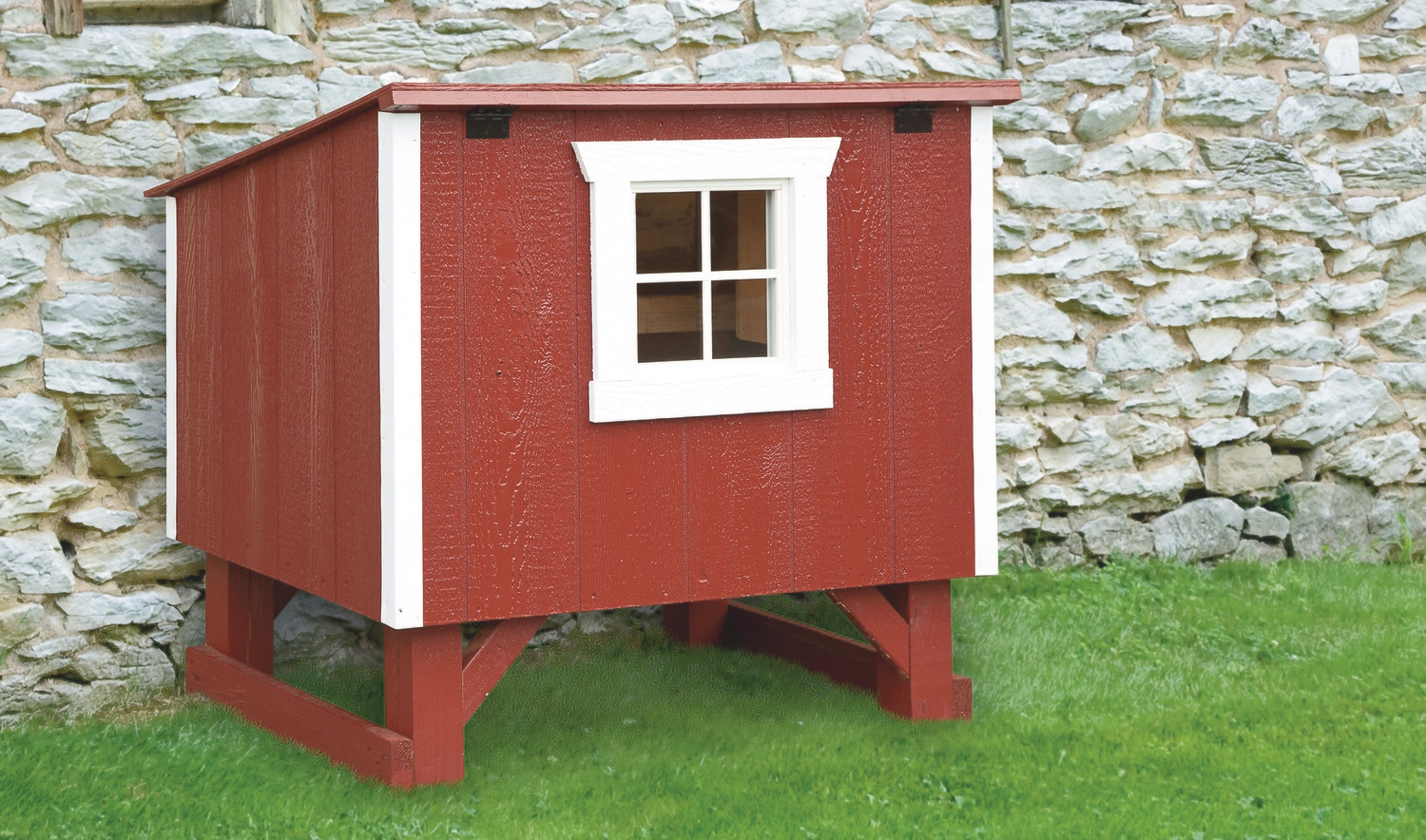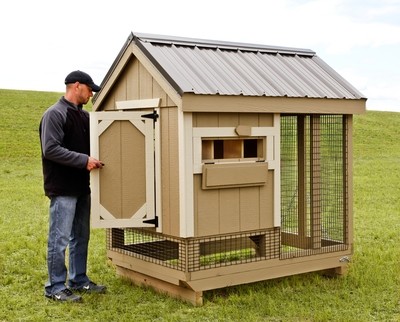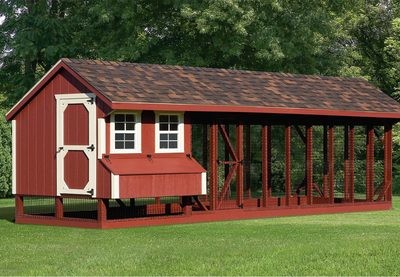Looking for DIY chicken coop plans? If you’re the handy type, here are some step-by-step chicken coop PDF plans that are perfect for the DIYer backyard chicken owner!
IHS Lean-To 3x4
$1,195.00
Sold out
Add On's
Paint Color
Please choose
Stain
Please choose
Trim Color
Please choose
Shingle Color
Please choose
Metal Roof Colors
Please choose
Choose Siding Type(Board & Batten Stain Only)
Yard Placement
Please choose
Sold out
IHS Lean-To 3x4
Product Details
Brand: Hen House
Check out paint colors, trim colors, stains, shingles, and metal roof color options on our Chicken Coop Colors page.
Standard Features Include:
Paint or oil based stained
Keyed entry door
Chicken door & Ramp
Nesting boxes & roosting bars
Vent Lid
Windows w/screens
30 yr architectural asphalt shingles, aluminum drip edge
L.p Flooring
P.t legs & runners
L.p tech shield roof sheathing ( keeps coop cooler in warm months)
3x4 Lean To
Duratemp siding
82" high and 14" off the ground,
2 nesting boxes,
You May Also Like
New!
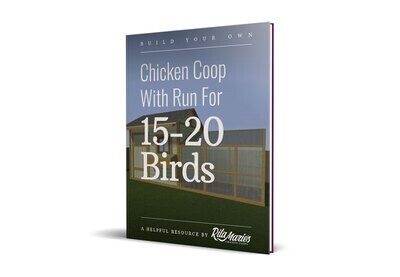
Chicken Coop Plans for 15-20 Chickens (PDF)
Chicken Coop Plans for 15-20 Chickens (PDF)
was $49.00
Save $24.00
$25.00
New!
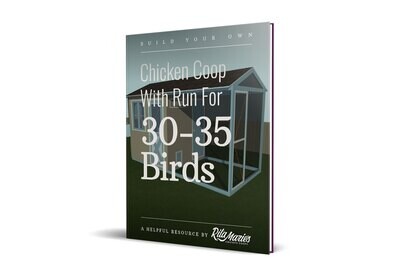
Chicken Coop Plans for 30-35 Chickens (PDF)
Chicken Coop Plans for 30-35 Chickens (PDF)
was $49.00
Save $24.00
$25.00
New!
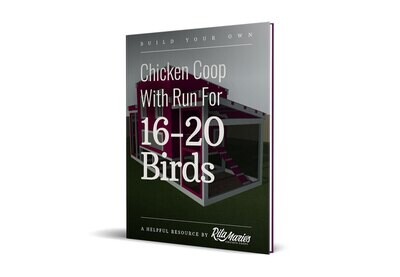
Chicken Condo Plans for 16-20 Chickens (PDF)
Chicken Condo Plans for 16-20 Chickens (PDF)
was $49.00
Save $24.00
$25.00
Powered by Lightspeed
Display prices in:USD


