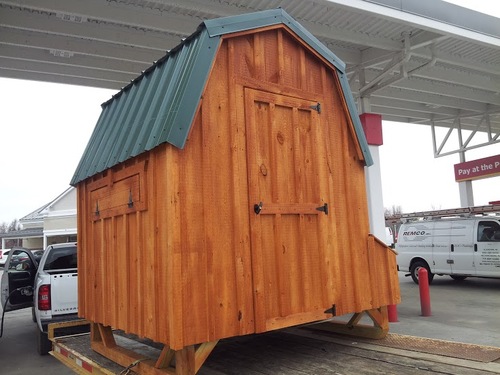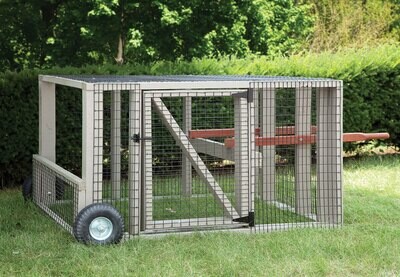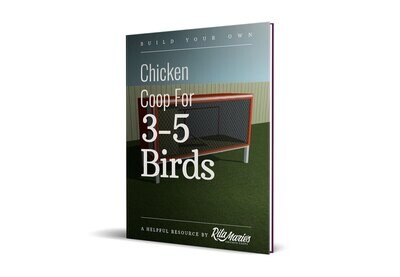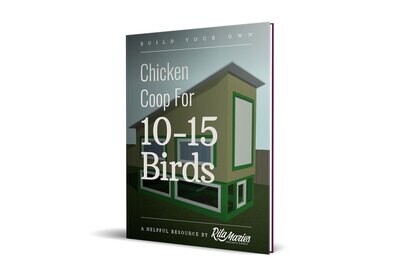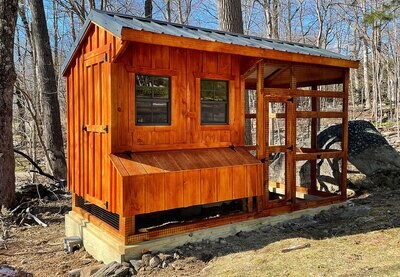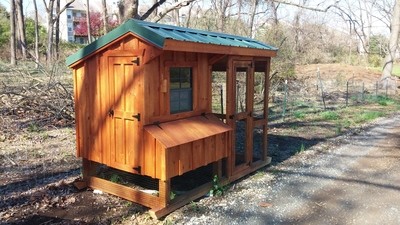Looking for DIY chicken coop plans? If you’re the handy type, here are some step-by-step chicken coop PDF plans that are perfect for the DIYer backyard chicken owner!
DIY Chicken Coop Plans, PDFs and eBooks
DIY chicken coop plans to help you buy the right supplies and build your own DIY chicken coop!


